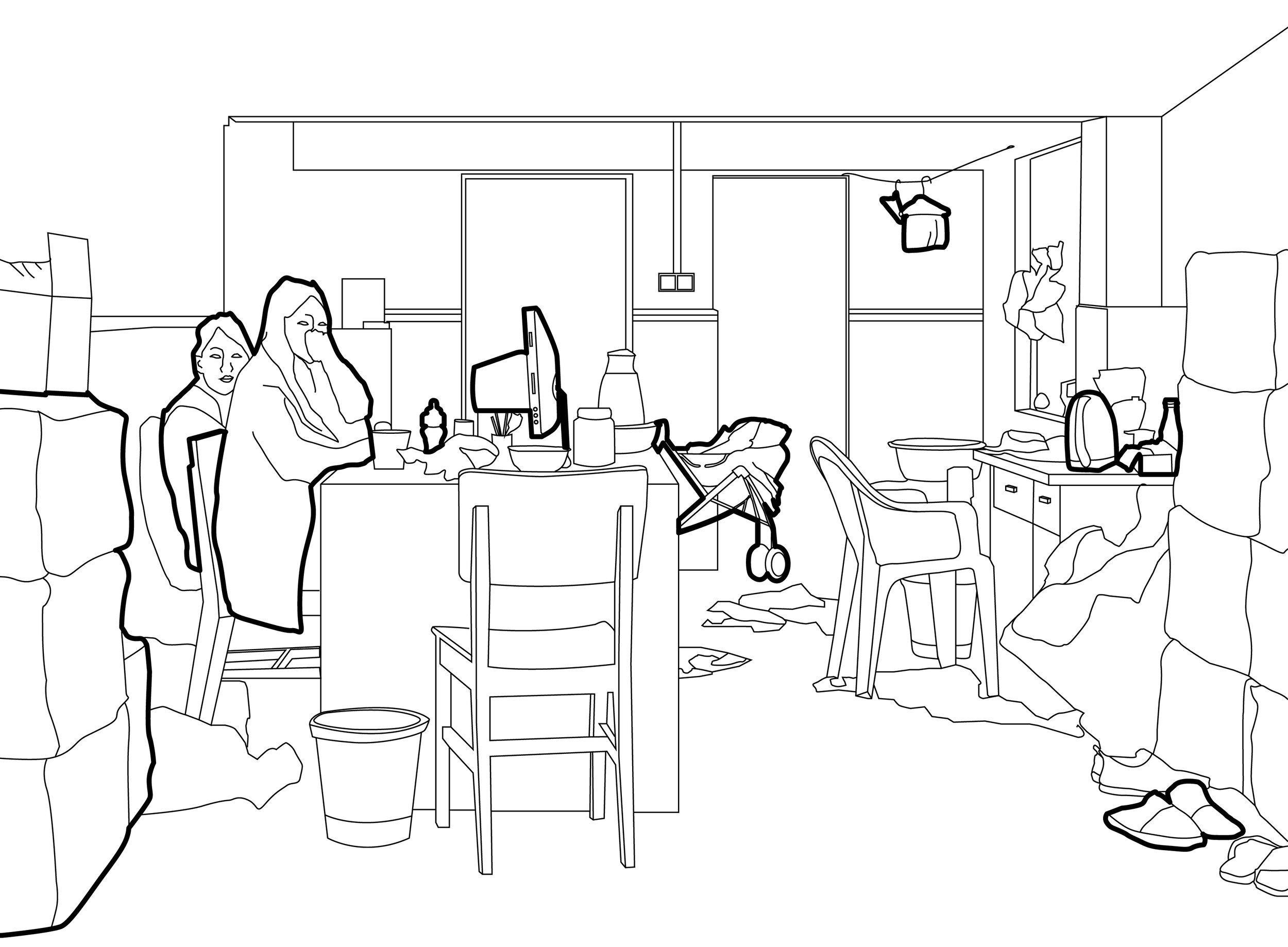Village Autonomy: Elevating the Urban Vernacular in 21st Century Guangzhou
2017
Harvard Graduate School of Design
Urban Design Master’s Thesis
With Advisors, Anita Berrizbeitia and Christopher Lee
Urban Design Thesis Prize Nominee
Harvard University Asia Center Research Grant Recipient
2018 Bi-city Biennale of Urbanism\Architecture Participant
Guangzhou, China
“The philosophy and know-how of the anonymous builders presents the largest untapped source of architectural inspiration for industrial man.”
“Village Autonomy” unpacks the intricate layers that exist historically, socially, economically, and spatially in Shipai Village, a typical urban village in Guangzhou, China. The thesis maps a social geography that is built incrementally over time and sustained through an autonomy of kinship dynamics. Drawing on urban theory and highly specific local fieldwork, the nuanced reading of this collective form focuses on the evolution of the vernacular building types and their part-to-part relationships that respond to elements of interconnection in everyday life. Urban villages are in a constant transitory state, continuously regenerating by addition and revision of parts to form a truly evolving and open-ended collective entity.
For the past two decades, urban villages were under constant threat to be demolished and redeveloped with a top-down approach that implements a model in a coalition with developers, resulting with projects rooted only in financial rationale. However, recent momentum in China’s rural land reforms creates a new opportunity to empower and enable the village collective to self-develop, along with new regulations that lift their value from dead to transferable capital. The next stage in Guangzhou’s development must be to fully establish and sustain urban and rural land integration.
Seeking to transform existing vernacular order into contemporary urbanism, the designer asks if there is an alternative that can reconcile the static conventions of central planning for the formal city with the indeterminate open structure of the urban village. By calibrating today’s socioeconomic forces and facilitating the linkages of building types, the future framework will maintain village autonomy and integrate existing human relationships in a new commons that stimulates the active unfolding of city life.
“Only when housing is determined by households and local institutions, can the variety of dwelling environments be achieved. Only then can supply and demand be properly matched and consequently satisfied.”















